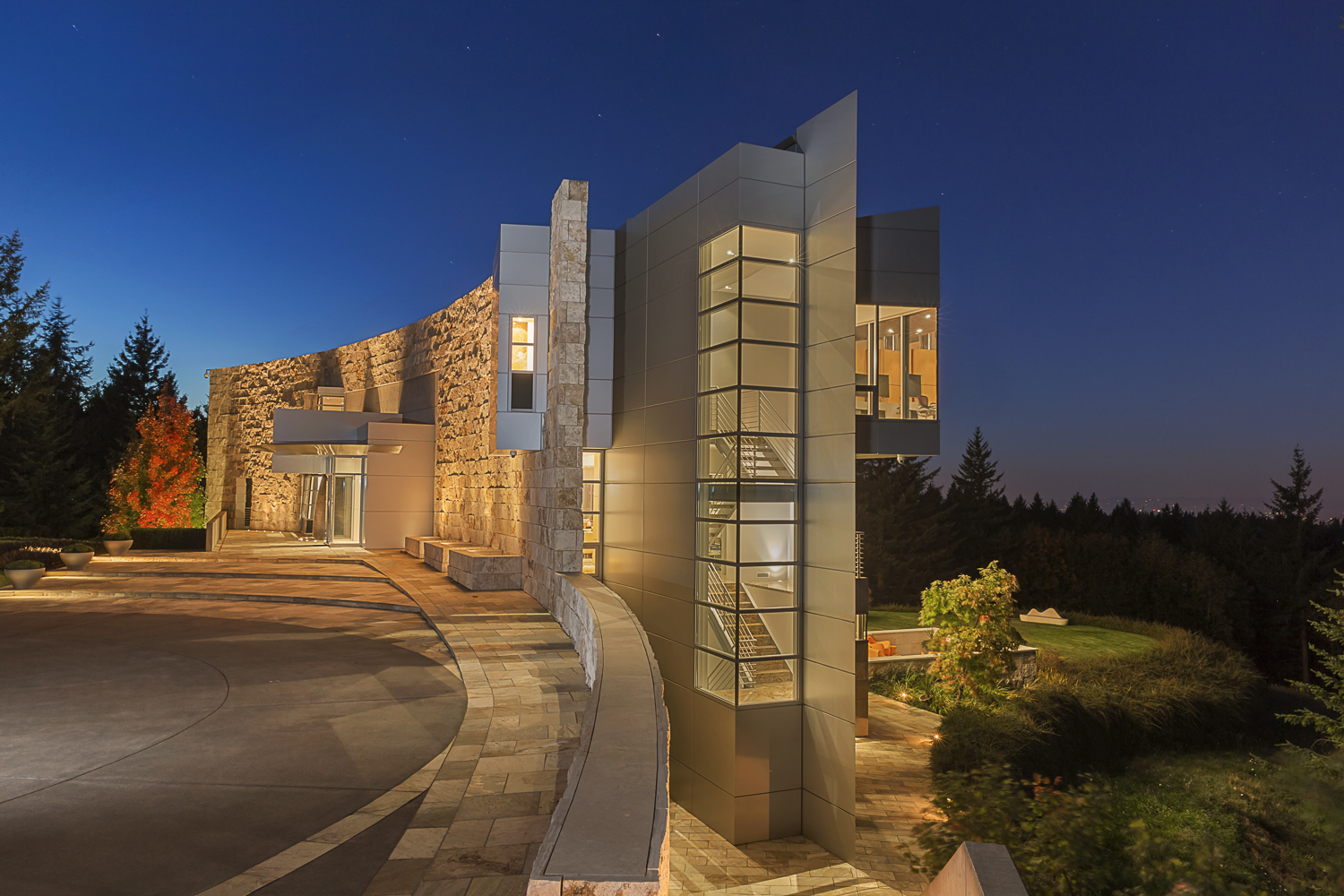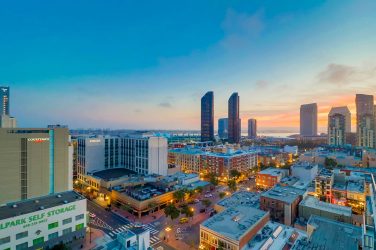4 bed • 8 bath • 11,807 SF • Offered at $8,650,000
Oregon-based SSR local area representative Terry Sprague of Luxe Christie’s International Real Estate has just listed the one-of-a-kind Lakota Residence in Portland, Oregon.
Make it whimsical, she said. It’s not daring enough, he said. What is one to do with direction like this? When world-renowned architectural firm Thompson Vaivoda & Associates was selected to design the Lakota Residence, Ned Vaivoda, the project designer and principal architect who led the project, listened to his clients’ words and used them as guidance to create what is now one of the world’s most architecturally-significant residences.
As art is defined as the expression of human creative skill and imagination, the Lakota Residence, set on 10 sloping acres in Portland’s coveted Forest Park neighborhood, is a work of art in every sense. The exterior draws you in with its combination of architectural mastery, privacy and stunning views of the Pacific Northwest’s most famous mountain peaks while the interior’s incredible open space, creative architectural details and use of stone, wood and glass elements keeps its hold on you.
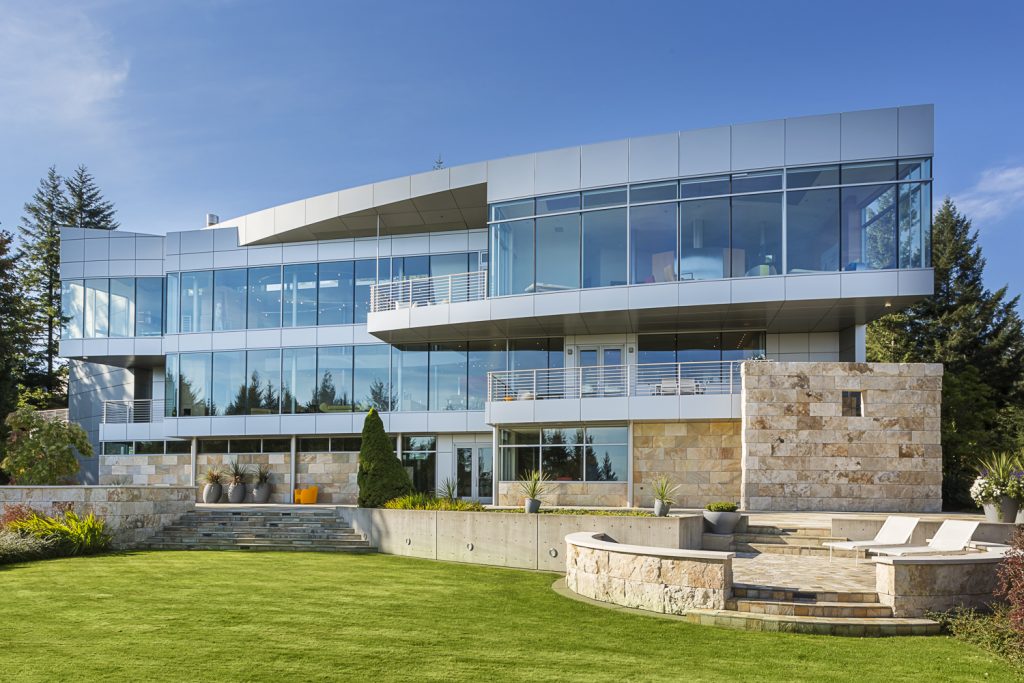
The home’s once-in-a-lifetime design began with a story. A story that Architect Ned Vaivoda conceived and presented to his clients after they purchased the stunning property and began excavating the land and laying the groundwork for their soon-to-be dream home. The newly constructed, curved retaining wall his clients built spurred a vision that became the narrative of the home’s design.
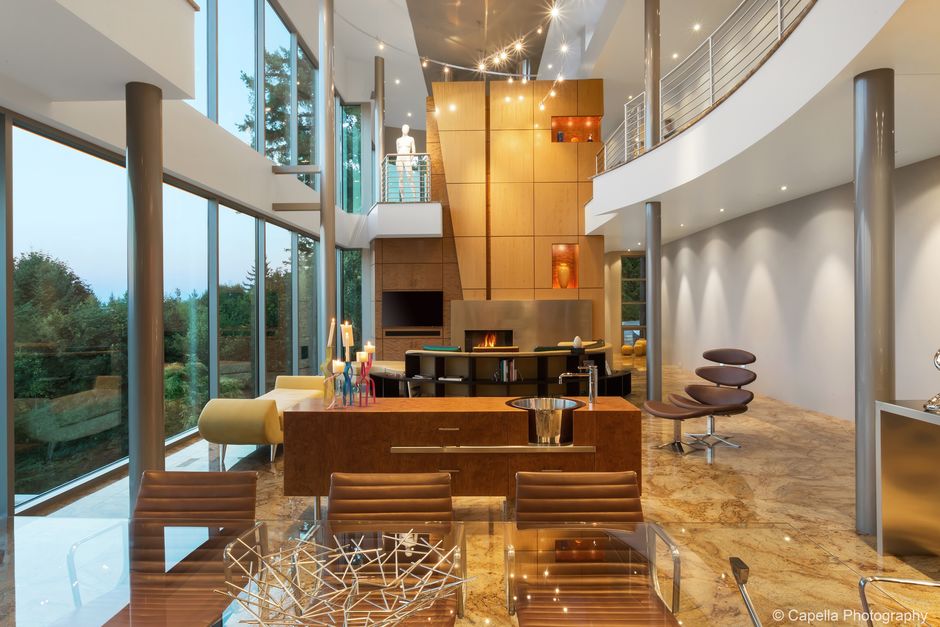
The concept, explains Vaivoda, was that my clients were out hiking in the woods, exploring the woods, and they came across this relic, a demolished ancient house. It was just a wall, a stone wall. And around this stone wall, they would build a modernist home. That’s the essence of where it began, says Vaivoda.
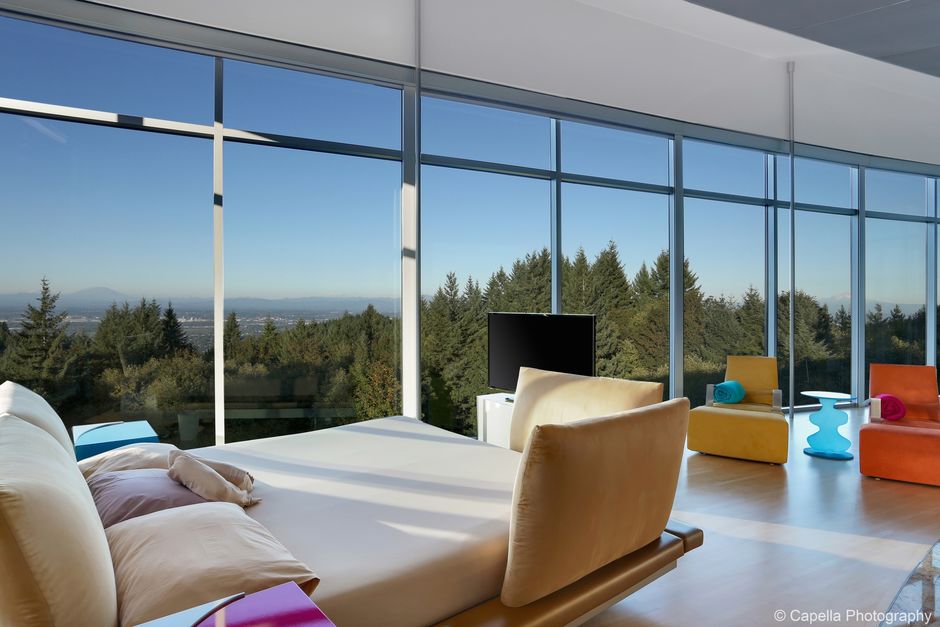
After passing through the property’s gates and winding down the tree-lined drive, the home’s relic wall comes into view, and one begins to understand this vision of ancient meets modernist. Sleek elements of glass, steel, shimmering mosaic tile, and concrete artfully protrude from openings within the wall’s facade of highly-textured, guillotine-cut Italian travertine. The unique, angled landscape with custom, stainless steel blades of grass sculptures are framed by the circular driveway and wide quartzite walkway and steps leading to home’s entrance.
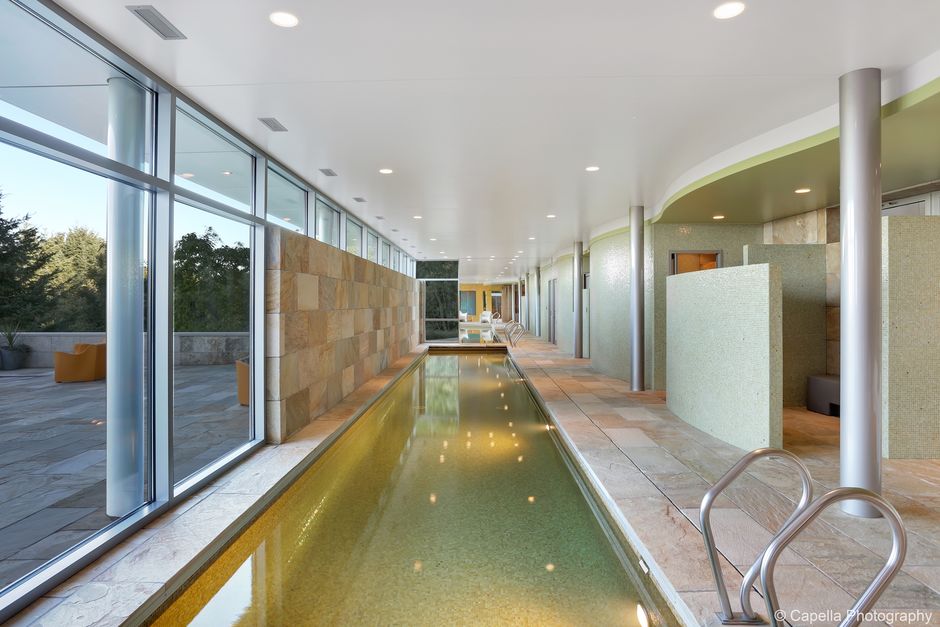
To the left of the entry is, perhaps, the piece-de-resistance of the facade – an Italian glass mosaic-tiled egg that shimmers in the sun and literally permeates the wall. The 17-foot tall egg is a three-dimensional, multi-curved elliptical surface that was painstakingly tiled by hand, one half-inch row at a time.
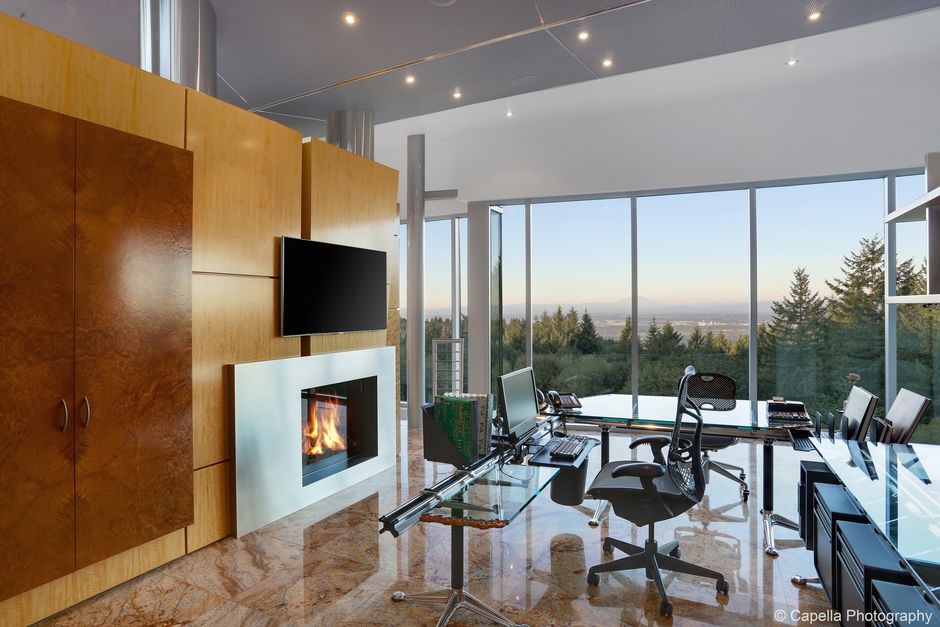
To one side of the egg, reaching two-stories high is a wedge of glass windows and to the other is the riveted steel front door that seems to float in a glass box anchored to concrete panels and sheltered by an overhanging steel disc. To the right of the entry, ALUCOBOND panels project from the travertine as if being pushed through the ancient ruin by the magnificent, curved glass and aluminum structure that extends from the southern most point of the home.
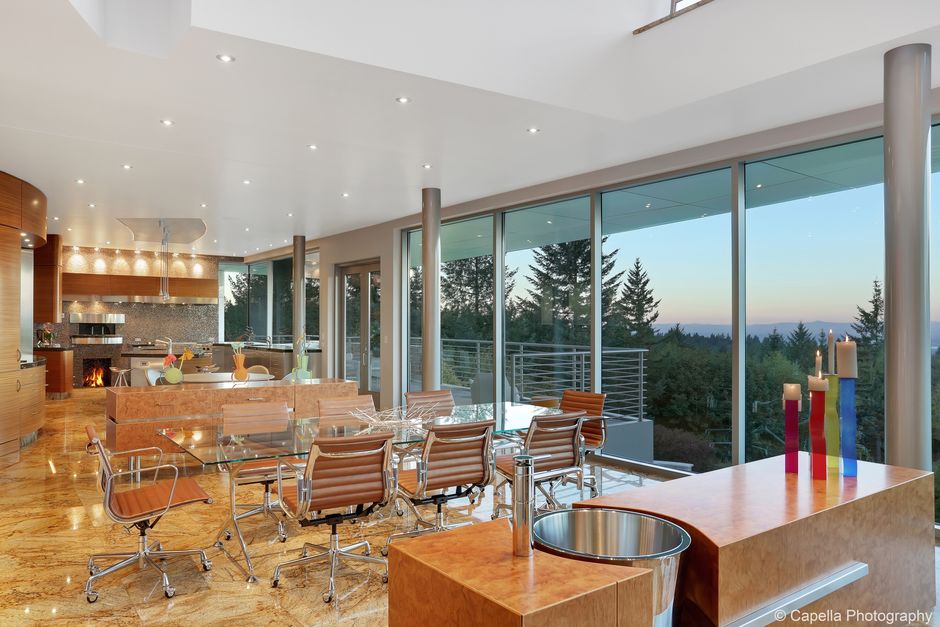
Stepping through the front door is like stepping through time and into the epitome of modern design. The open, light-filled spaces boast clean lines that draw your eye from one end of the interior to the other. And while some modern interiors may appear stark, the incredible variety of natural stone and wood from around the world used throughout adds visual interest and texture and gives the residence an undeniable warmth.
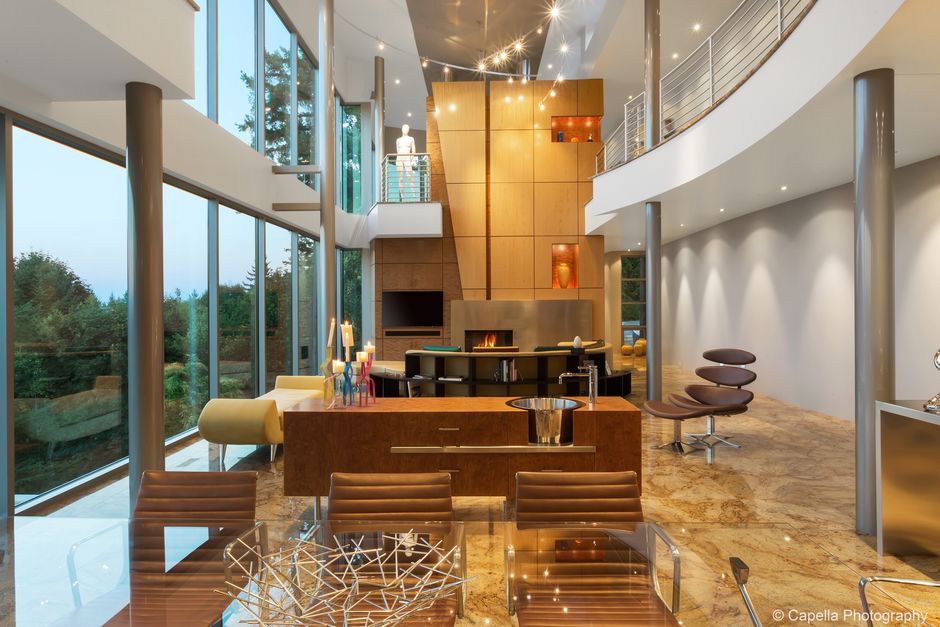
As private as the front of the home appears, the back is equally open and inviting. Three levels of expansive glass panels anchored in curved steel forms sit atop the quartzite-covered walls of the lower level. Cantilevered rooms and terraces jut from the steel-framed structure – a breathtakingly beautiful engineering marvel. Expansive quartzite patios that flow from the interior’s lower level open to the gentle curves of the manicured lawn and the forested property beyond.
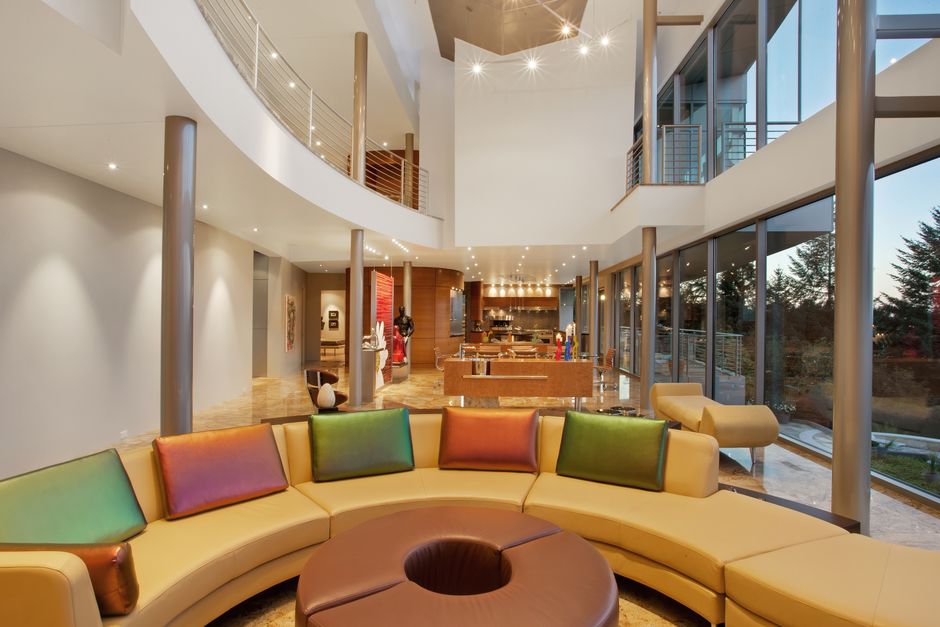
I had unique clients who pushed me, says Vaivoda. When I was told to keep pushing, I knew they wanted more, more unique, more whimsy. For an architect with nearly 30 years of experience designing both residential and commercial structures, this out-of-the-box thinking was like heaven.
Architecture moves you emotionally, explains Vaivoda. That’s what this house will do.
Presented by Terry Sprague of Luxe Christie’s International Real Estate
888.464.RELO | [email protected]
- Exploring Florida’s 30A: A Stunning Stretch Of Coastal Towns Hiding In Plain Sight
- 6 Tactics You Need For Successful Negotiations
- Mammoth Hong Kong Mansion Priced At $281 Million Joins The Ranks Of World’s Most Expensive Homes
- The Carte Blanche Collection By Farrow & Ball Takes The Guesswork Out Of Paint And Wallpaper Combinations
- Chicago’s Fulton Market Continues To Sizzle
- What You Need To Know About Mold – Whether Buying, Selling, Or Staying In Your Home


