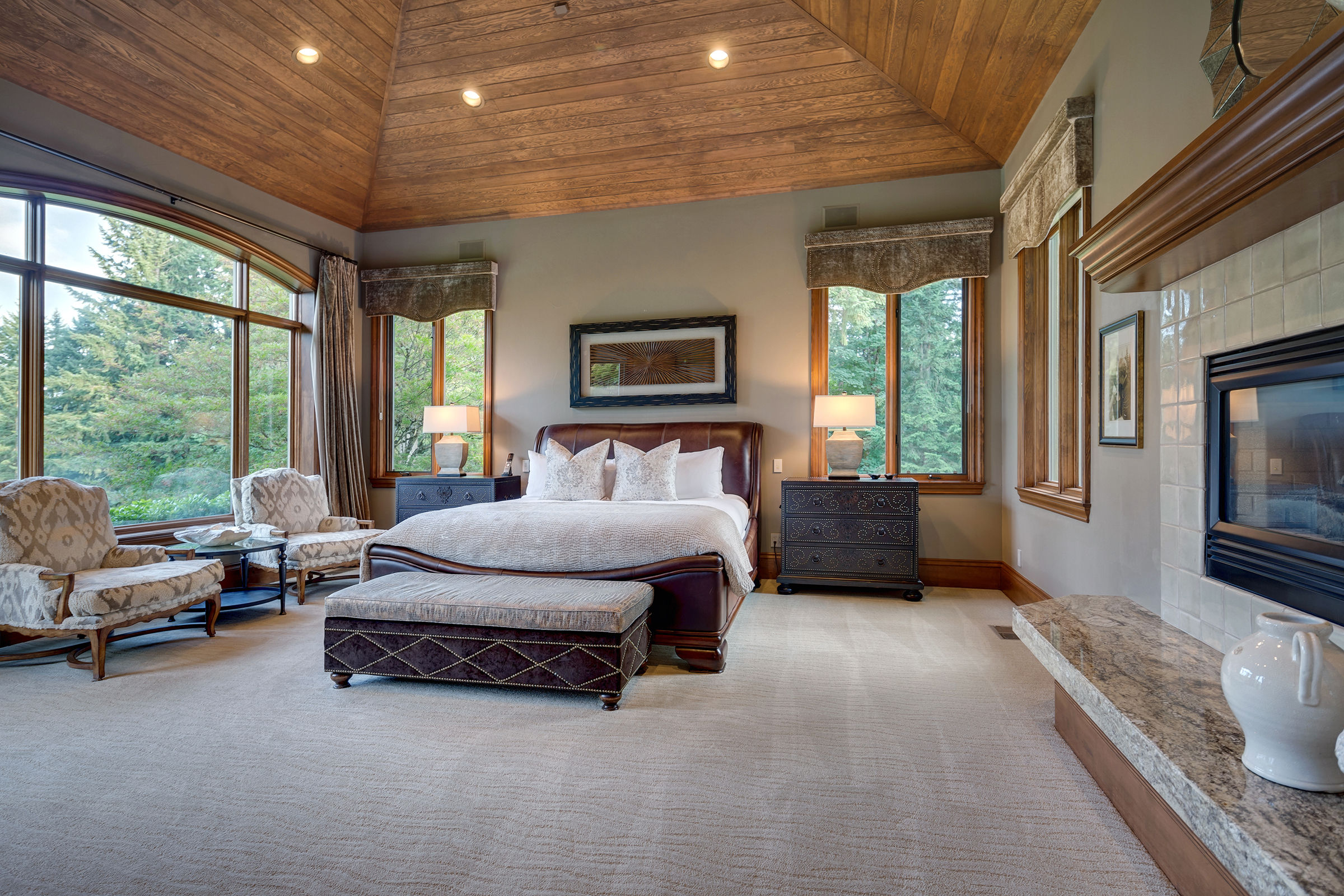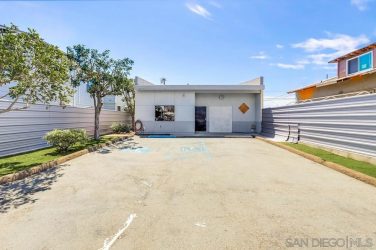5 bed • 8 bath • 10,145 SF • Offered at $2,949,000
Oregon-based SSR local area representative Terry Sprague of Luxe Christie’s International Real Estate asks: What would it be like to live in your favorite resort?
To be immersed in an environment filled with everything you need to relax, recreate, recharge and reconnect for more than just a few days out of town but every day. To come home everyday to luxury, wake up every morning to bliss and vacation every weekend.
This 10,145 sq. foot home on the 18th hole of The Oregon Golf Club encompasses all the amenities of a resort while just 20 minutes from downtown Portland. Surrounded by 19 acres of lush landscaping, this classic Northwest-style estate is a beautifully private location shielded from the golf course by a copse of mature trees. Accessed down a long, private drive, this property is part of a small, gated community known for its large estates which enhances the overall feeling that this is a hidden luxury getaway.
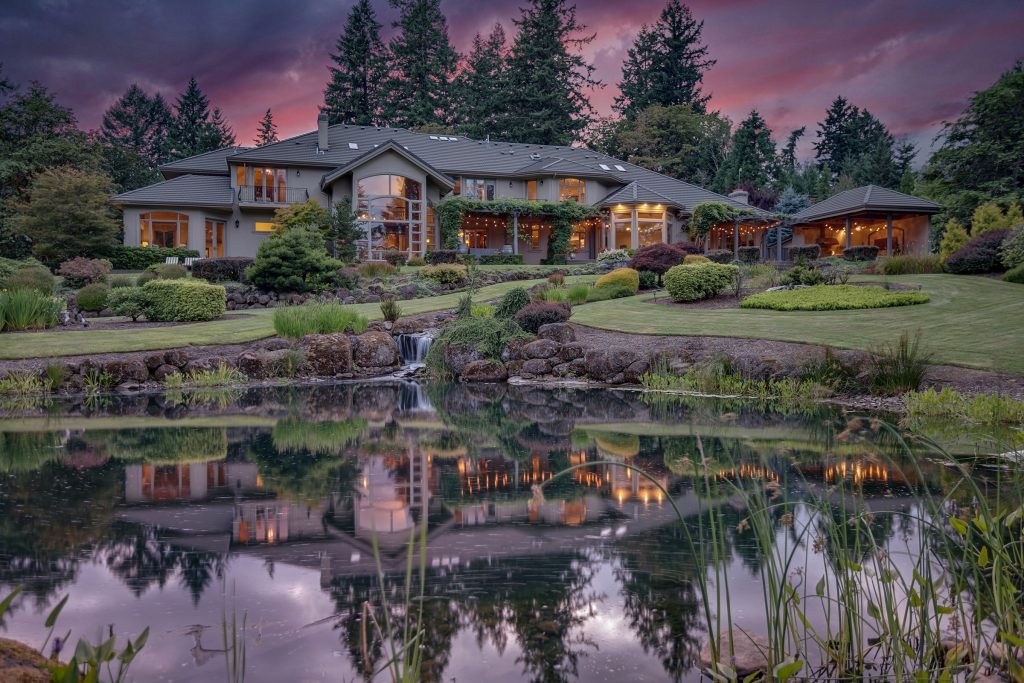
The home was custom designed and built in 2001 by Lake Oswego’s premier designer Phil Chek & Associates who also oversaw additional customization and added details over the years. Designed to achieve a welcoming balance between grand, formal spaces complimented by rustic touches including rough-hewn, oversized beams and hand-scraped hardwood floors, this home is both beautiful and comfortable at the same time. Described as the go-to place for friends and family to gather, this home was built for entertaining – from formal dinner parties to sharing a pizza.
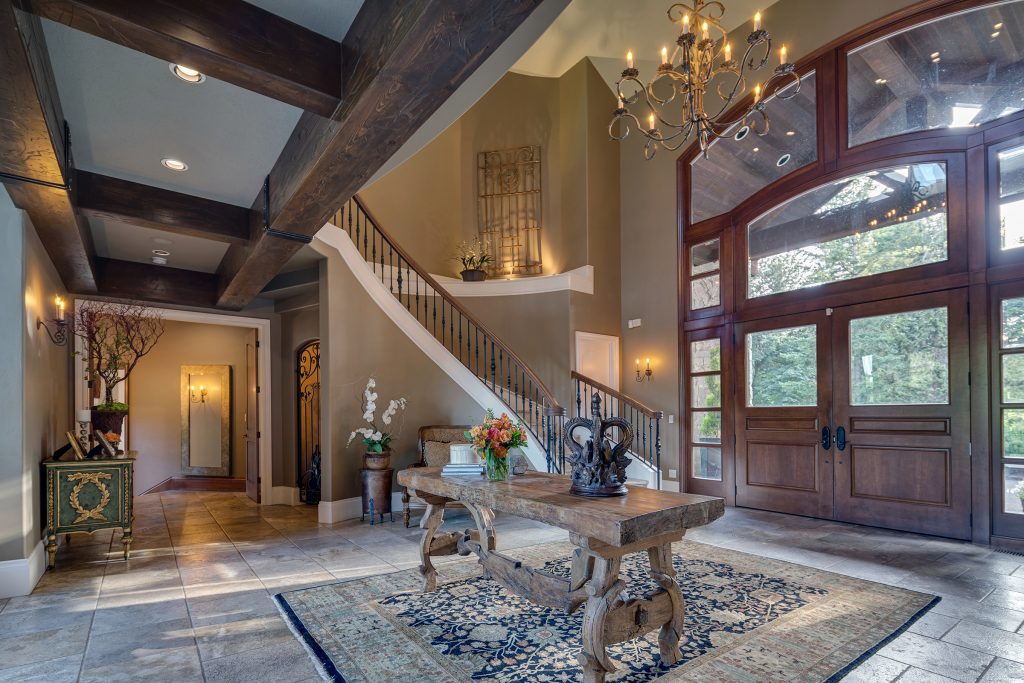
Visitors step inside from the covered portico that arches over the front drive giving the home the feeling of a grand forest lodge. The first impression is the grand foyer, complete with a gracefully sweeping staircase, that opens into the living room where huge windows frame the view of the grass lawns and pond of the back yard. One element that makes this home such a popular gathering spot is the full bar that sits to one side of the living room. Wide granite counters and mirrored bottle shelves make this space feel like a deluxe, private club. The bar includes two wine fridges and a sink as well as ample storage and a hidden door leading into the kitchen for easy access.
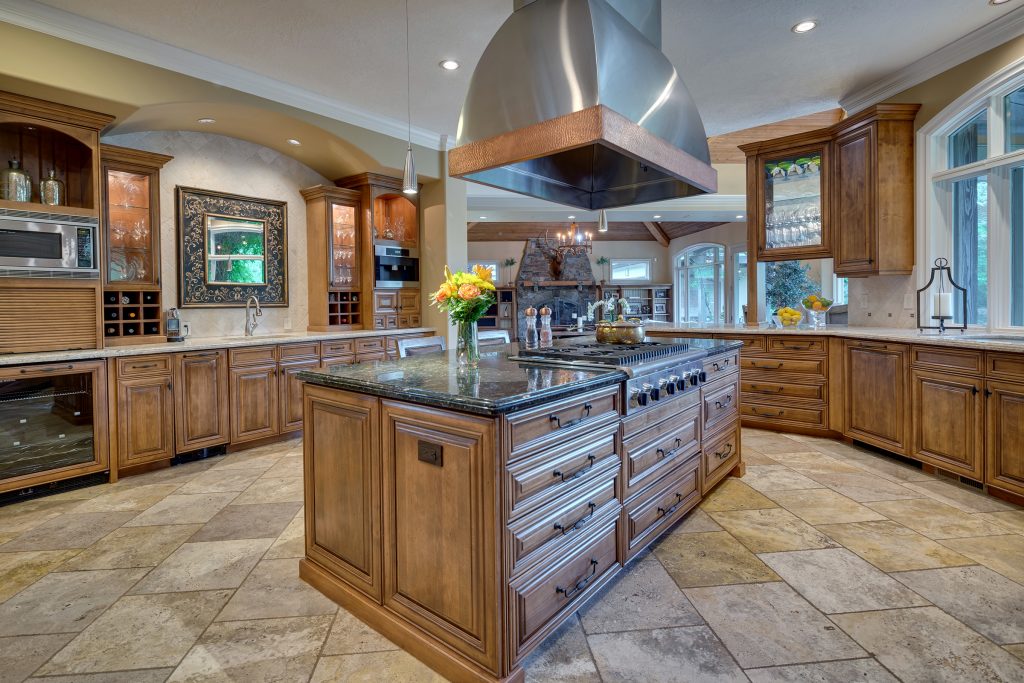
The kitchen is fully equipped for a grand feast and includes two Dacor wall ovens, a built-in Miele coffee maker, two Bosch dishwashers, a Sub-Zero cabinet-front refrigerator and a six-burner Thermador Pro cooktop housed in a huge, central island. A custom copper and stainless steel hood hangs above. The kitchen also includes a convenient work station, walk-in pantry and access to the living room bar. Beautiful custom cabinetry with furniture-style details make the kitchen and great room a warm and cohesive space. A breakfast nook divides the kitchen from the family room and provides access to the back yard and covered patio. The nook’s unique dome ceiling is clad in wood planks adding warmth, texture and defining the space. The family room has a rustic stone fireplace with a thick wood mantle as its centerpiece and a tall, wood-planked vaulted ceiling. This room features more views of the gorgeous property and access to the backyard. Just off the family room is the home theater room with tiered seating and access to a full bath.
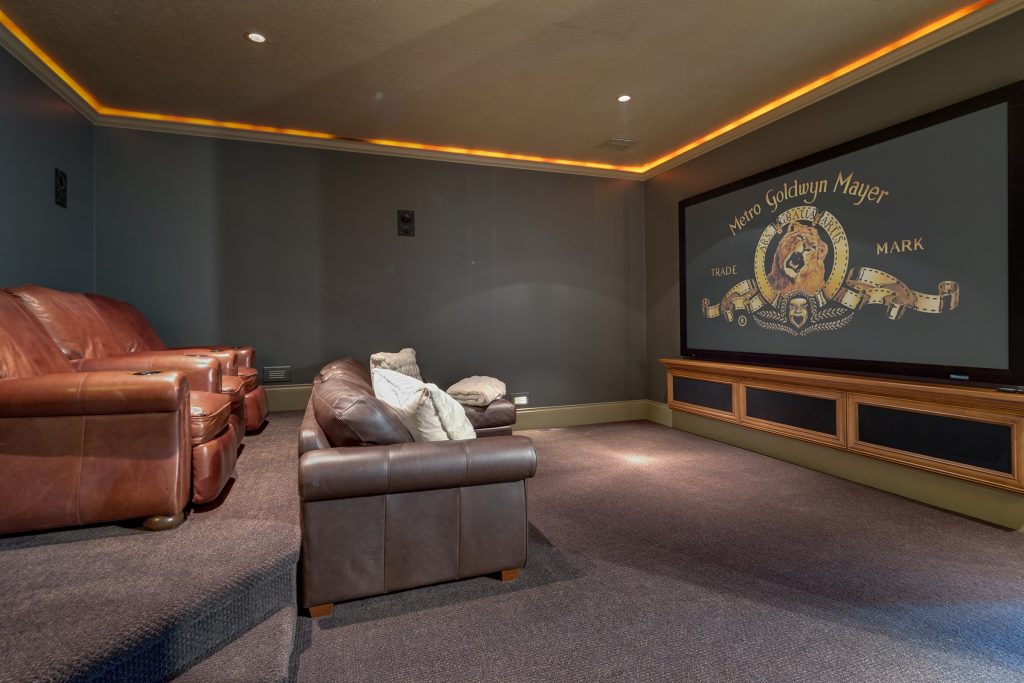
Outside, several intimate patios dot the back of the house. Enhanced by vine-covered pergolas, these patios provide many beautiful vantage points of the back of the property and lots of entertaining options. A large, covered patio with an outdoor kitchen complete with Viking grill with hood, sink and refrigerator is a perfect spot fo dining outside. A few steps from the patio is a large, in-ground spa surrounded by stone and beautiful landscaping. Further down into the gently sloping yard, accessed via a bark path is a peaceful pond that is a popular spot for kids to fish. With 19 acres to explore, including a tree house hidden among the trees, this property is the perfect setting for sports, adventures and nights under the stars.
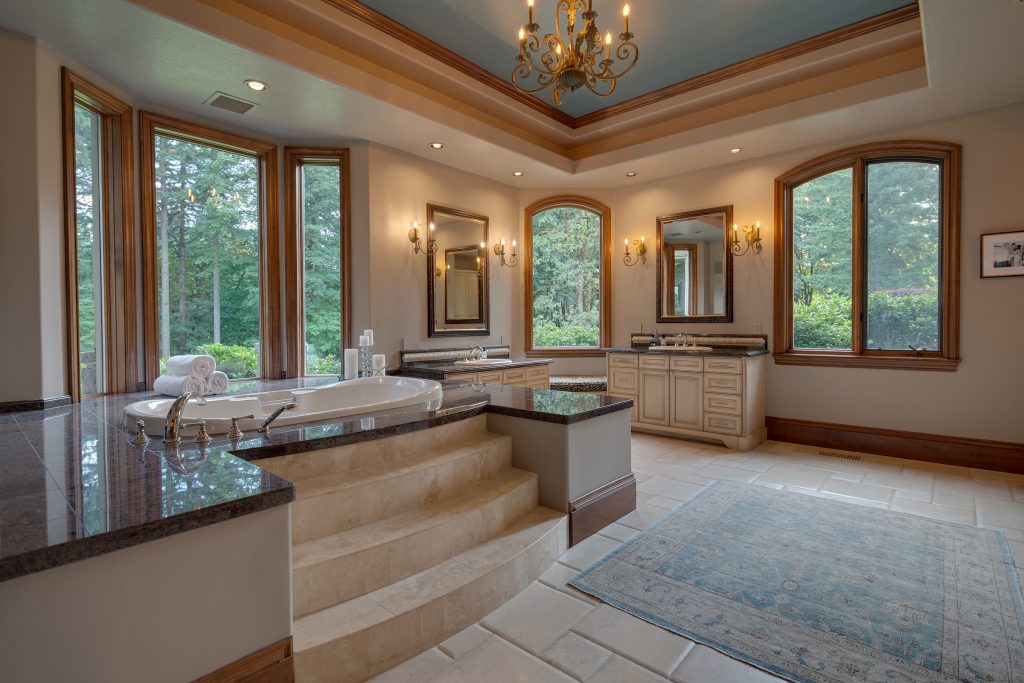
Back inside, the luxurious master suite spans one end of the main floor creating a peaceful retreat. Featuring a huge walk-in closet with custom storage and organization solutions and a deluxe ensuite bath with heated floors, the master suite is designed for pampering. The bedroom’s ceilings are vaulted with the same wood plank treatment found in other parts of the home and a dual-sided fireplace warms both the bedroom and bath. The master suite includes a private patio and more beautiful views. A club-like office with wood paneling and a tray ceiling completes the main floor.
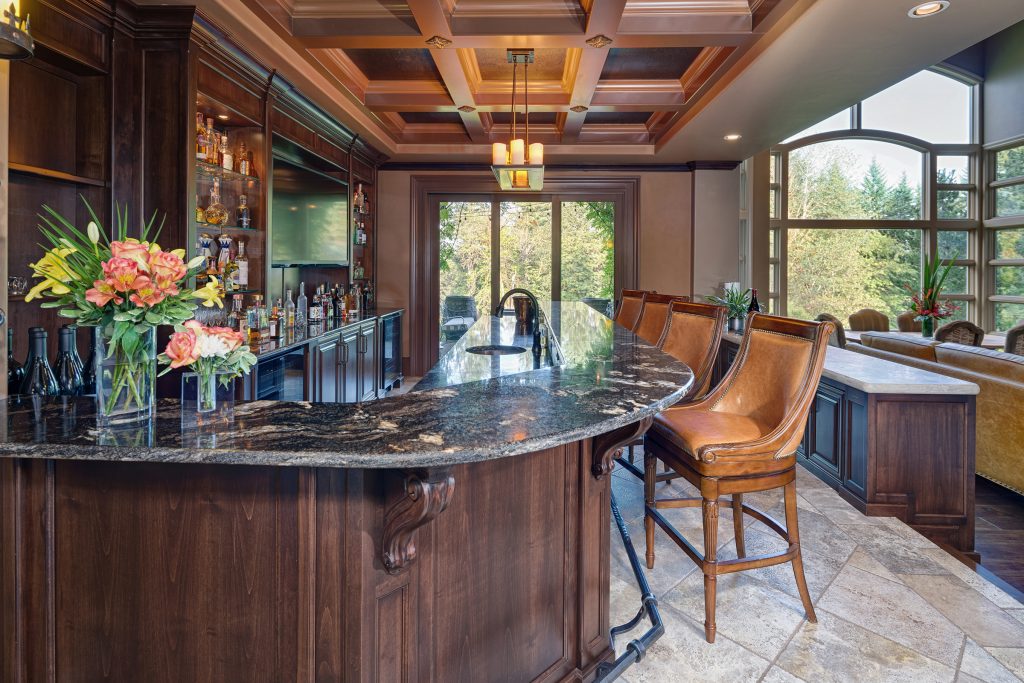
Upstairs are four spacious bedrooms, each with its own ensuite bath and individual character. One bath features a river rock shower, one includes a wet bar where guests can prepare their own coffee and another is done in perfect pink. Down the hall is a large bonus room with a wet bar that has been the site of many poker and game nights. A half-bath is conveniently included off this room. Next door is the workout room with sink and a washer/dryer.
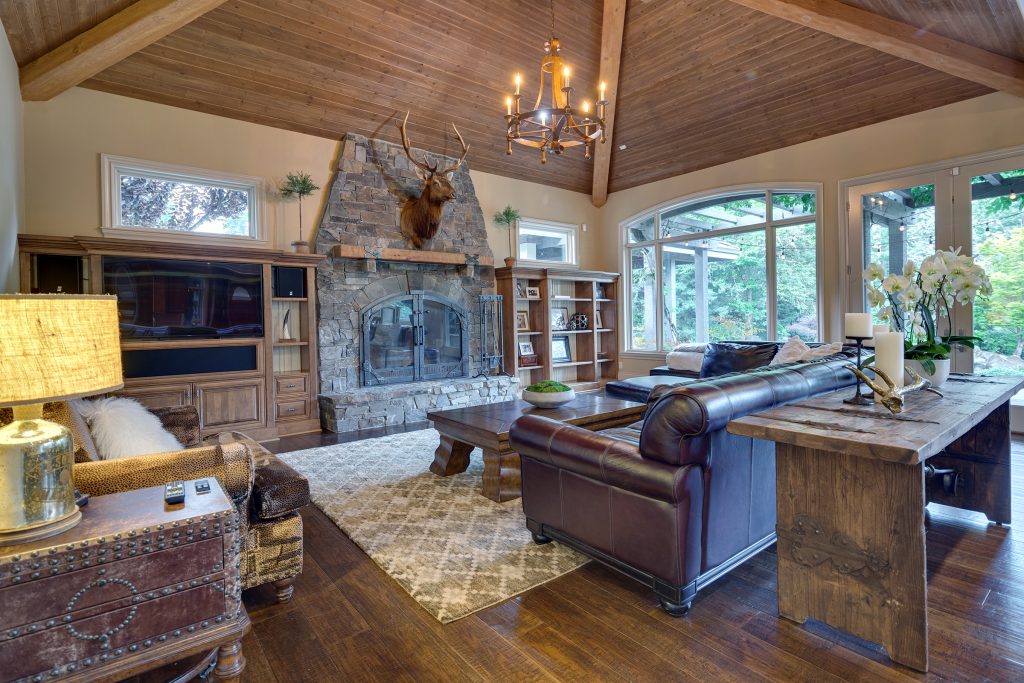
With all the amenities of The Oregon Golf Club at your fingertips including tennis, pool, clubhouse, practice facility and an 18-hole Peter Jacobsen-designed championship golf course just a quick stroll down the street, this private paradise is ideal for a busy golf-lover. Just 30 minutes from PDX and 25 minutes to Nike, live here and call home your favorite destination.
Presented by Terry Sprague of Luxe Christie’s International Real Estate
888.464.RELO | [email protected]
- Exploring Florida’s 30A: A Stunning Stretch Of Coastal Towns Hiding In Plain Sight
- 6 Tactics You Need For Successful Negotiations
- Mammoth Hong Kong Mansion Priced At $281 Million Joins The Ranks Of World’s Most Expensive Homes
- The Carte Blanche Collection By Farrow & Ball Takes The Guesswork Out Of Paint And Wallpaper Combinations
- Chicago’s Fulton Market Continues To Sizzle
- What You Need To Know About Mold – Whether Buying, Selling, Or Staying In Your Home


