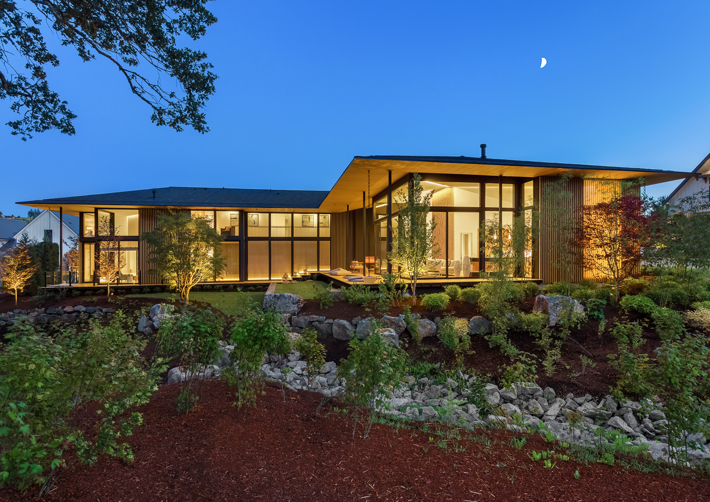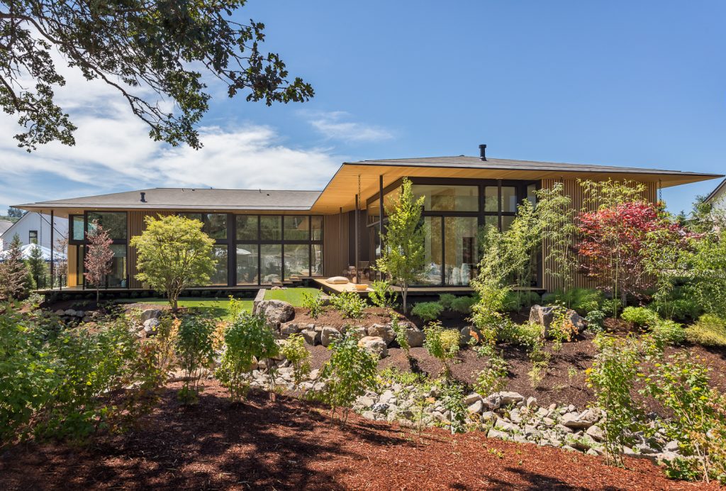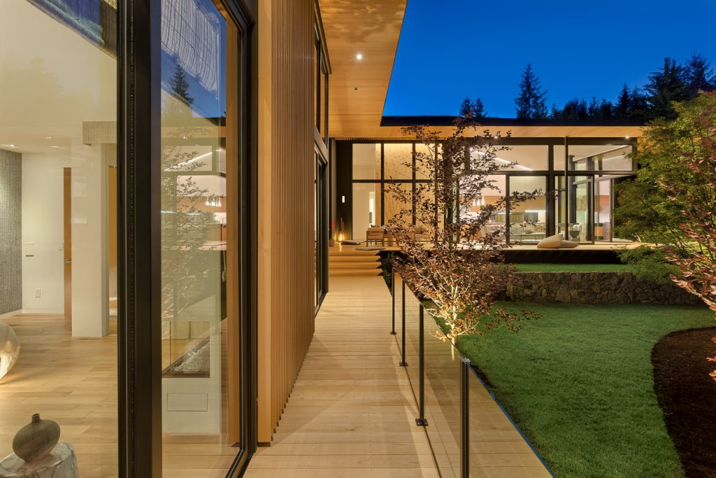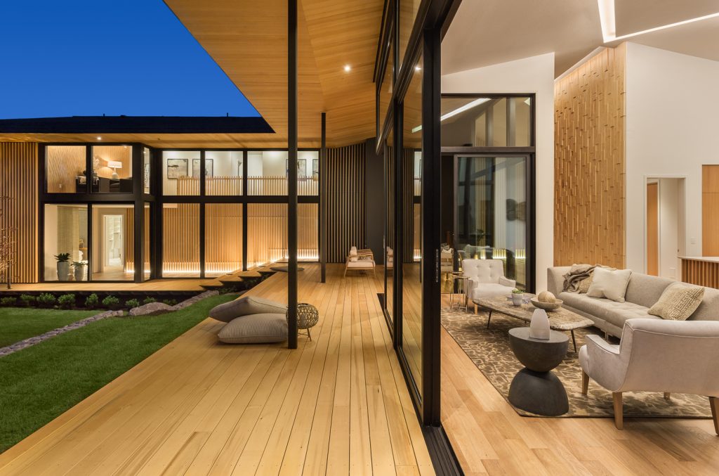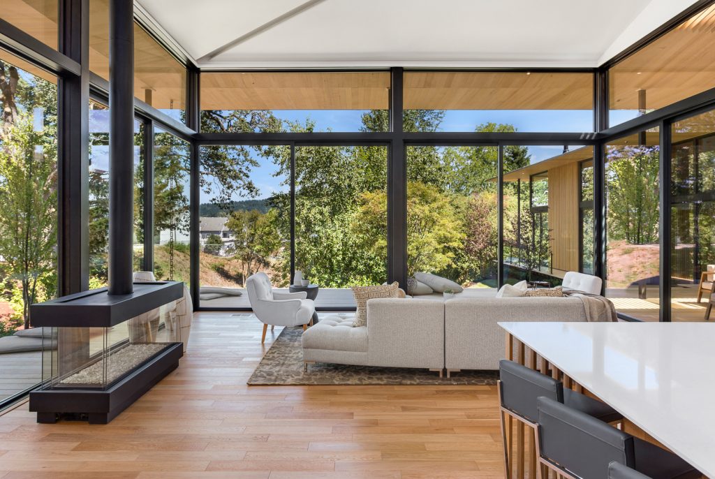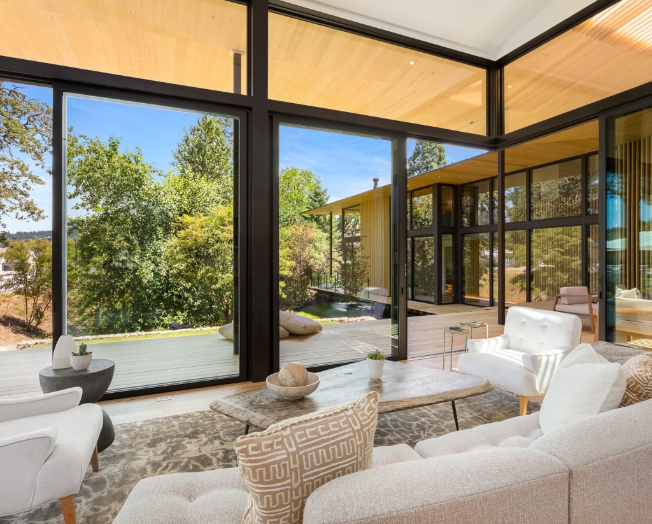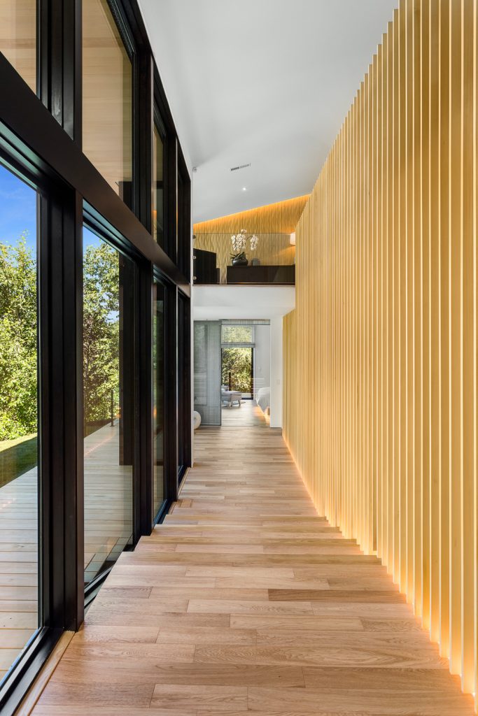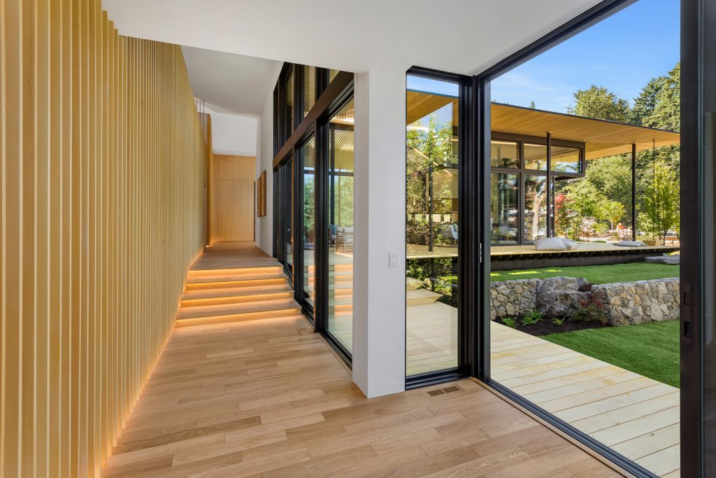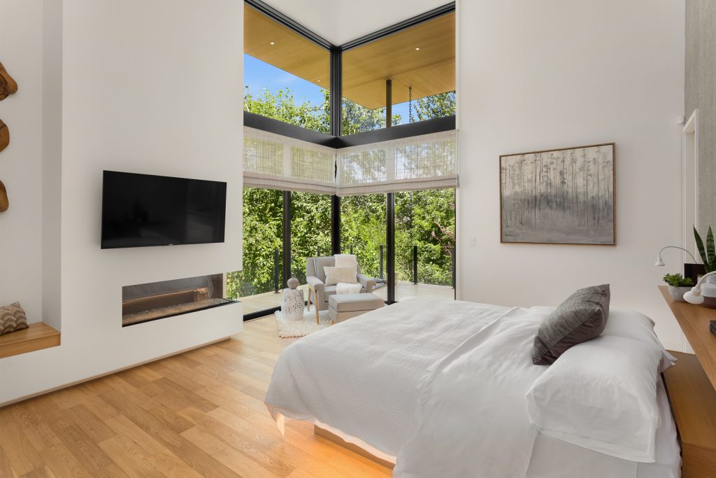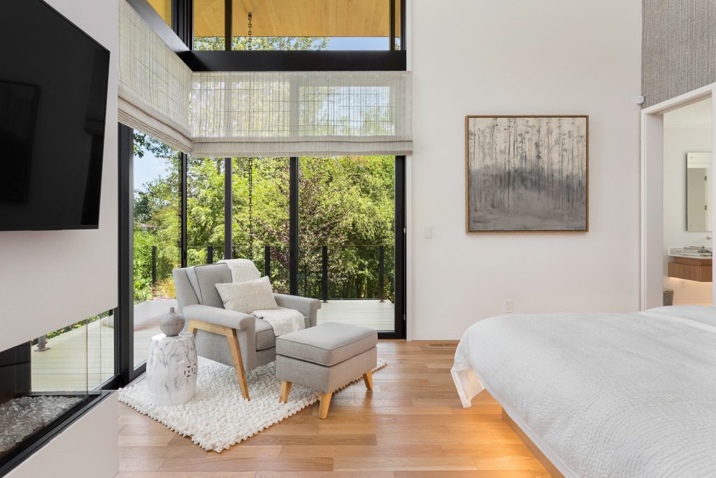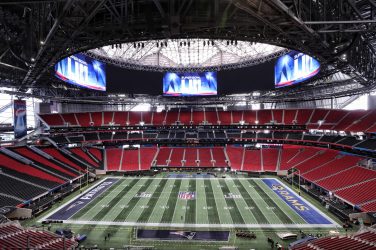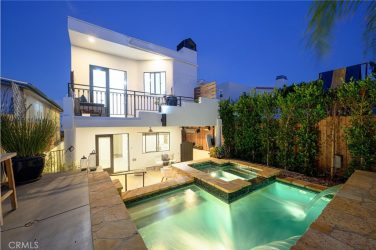3 bed • 4.5 bath • 4,739 SF • Offered at $3,400,000
Suteki House near Portland, Oregon, was created by world-renowned architect Kengo Kuma to blend seamlessly into the landscape for the ultimate in indoor-outdoor living. The home is proudly offered at $3.4M by Terry Sprague of Luxe Christie’s International Real Estate.
On first view, this home is the embodiment of simplicity, albeit one where design bows to the flow of space, light, and views. An L-shape in wood and floor-to-ceiling glass over two levels, it measures 4,739 square feet with a horizontal roof. This form is unconventionally thin, giving an appearance of lightness and weightlessness, while high-performance glass and passive cooling and lighting offer year-round climate control. Built on a triangular plot to nestle into the sloping terrain, with one side facing the street, the other the garden, each of the ground-floor rooms has sliding-door access to the outdoors.
The larger ground floor with a faceted white ceiling contoured to mimic origami shapes, boasts a living room, dining room and kitchen, master bedroom bath—styled as an updated Japanese spa—gallery, study, and garage. Even the mud room that leads through to the house is beautifully designed and lit, making it more of a classic vestibule. A wall of vertical louvers along the longer wing acts as a screen simultaneously shading the house, allowing for outside views, from within but affording privacy from the outside. Hidden behind is the staircase to the upper floor with two further bedrooms and a family room, with to where a feature wall light throws shadows across the Japanese wood giving a wave effect (this is echoed in the property’s oversized entrance door). Seemingly floating above, an observatory grants views to below and frames the garden, creek, and tree-lined vistas beyond, while it is windows, not wood, that meet in the corners of the kitchen, master bedroom, and upstairs living room, promoting unobstructed panoramas. In typical Japanese houses, Kuma says, every corner is open like that. If the window is just open on one side it is two-dimensional, but if we open both sides it is three-dimensional openness.
The property is organic architecture at its best, exhibiting the highest-grade technology and cutting-edge design in tandem with the Suteki company’s ideology. An all-American home with timeless Japanese spatial principles, it is apt that Suteki House became a reality at the celebrated NW Natural Street of Dreams in Happy Valley, where it showcased in 2017. It is truly a dream home and a blueprint of artistry and design.
Presented by Terry Sprague of Luxe Christie’s International Real Estate
888.464.RELO | [email protected]
- Exploring Florida’s 30A: A Stunning Stretch Of Coastal Towns Hiding In Plain Sight
- 6 Tactics You Need For Successful Negotiations
- Mammoth Hong Kong Mansion Priced At $281 Million Joins The Ranks Of World’s Most Expensive Homes
- The Carte Blanche Collection By Farrow & Ball Takes The Guesswork Out Of Paint And Wallpaper Combinations
- Chicago’s Fulton Market Continues To Sizzle
- What You Need To Know About Mold – Whether Buying, Selling, Or Staying In Your Home


